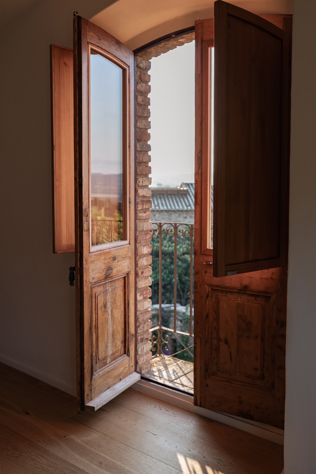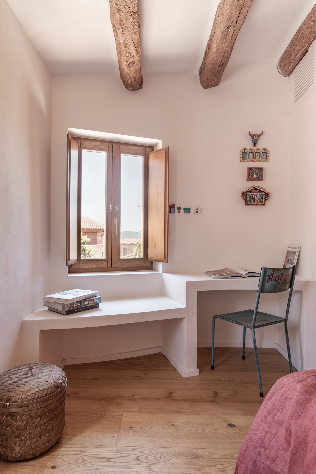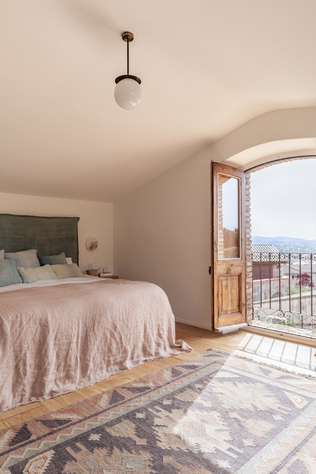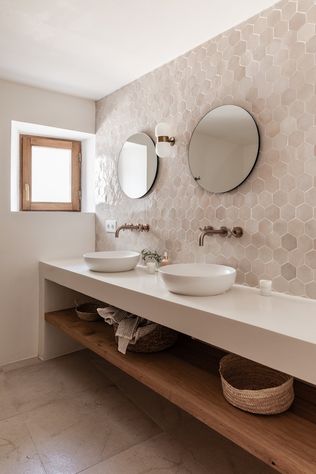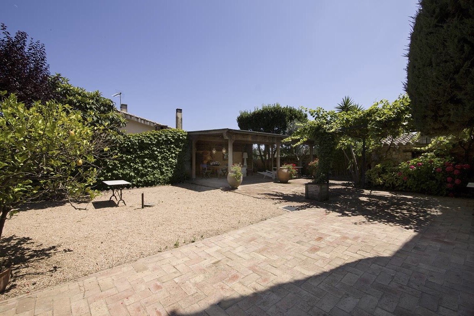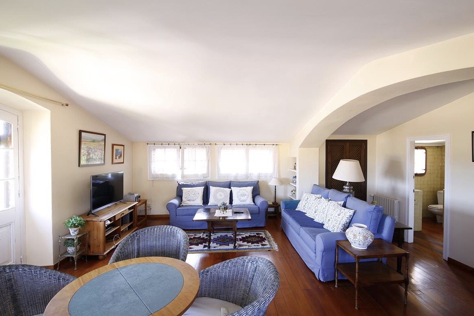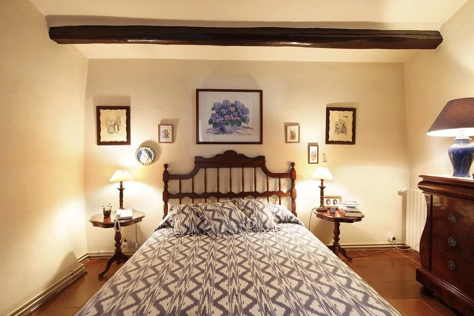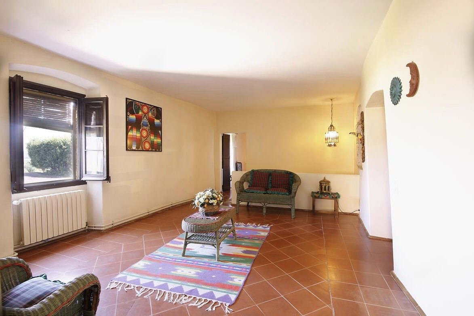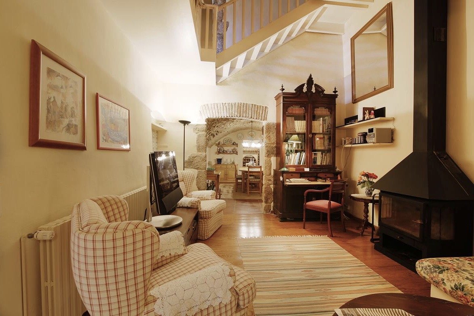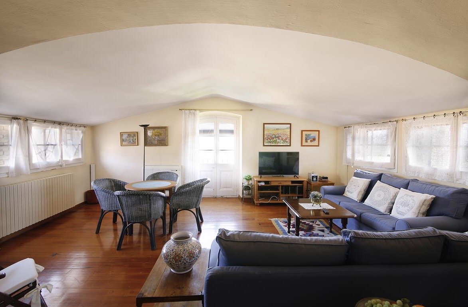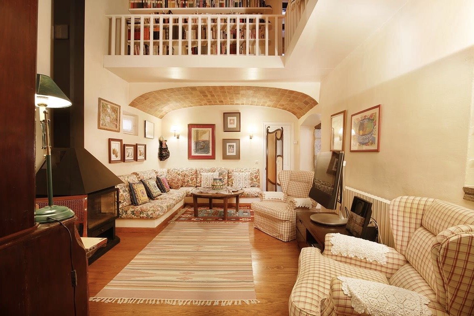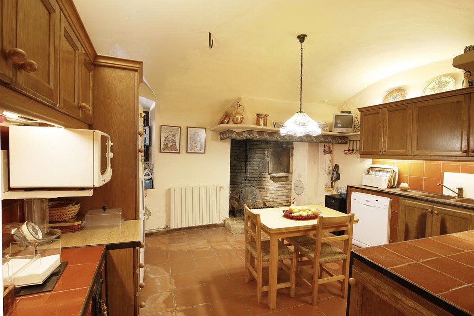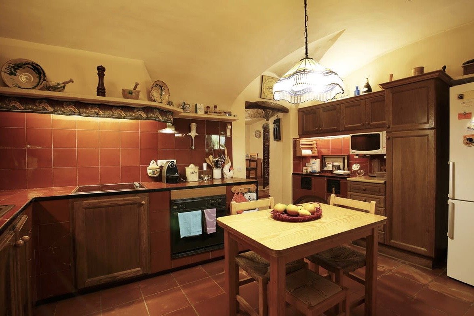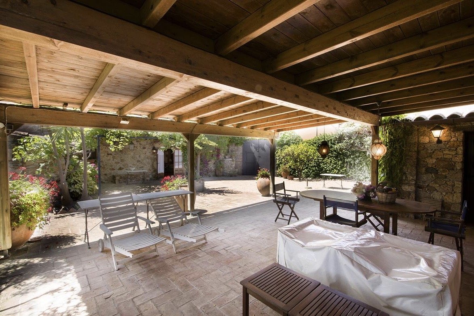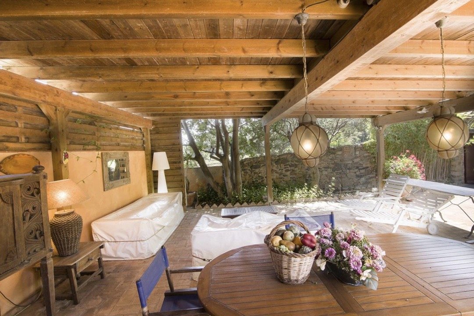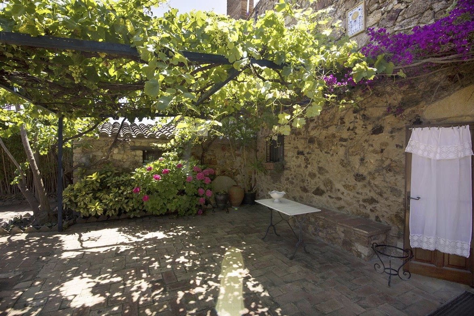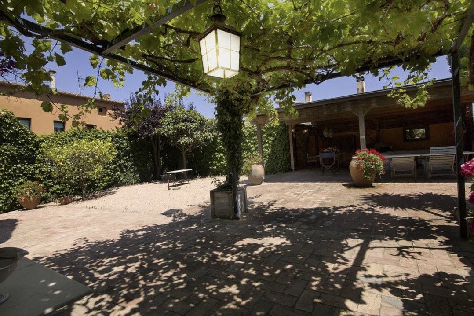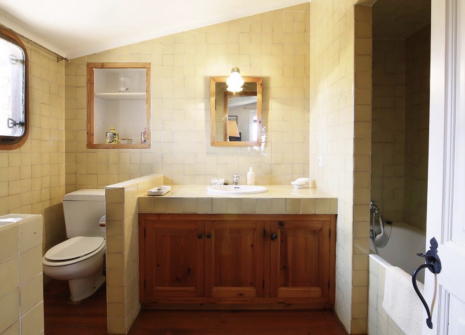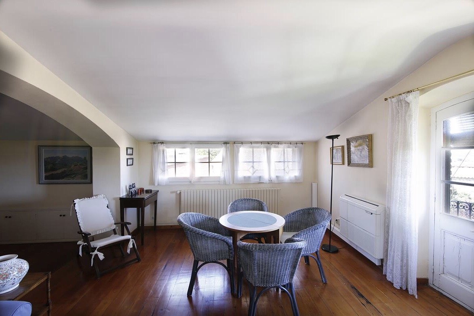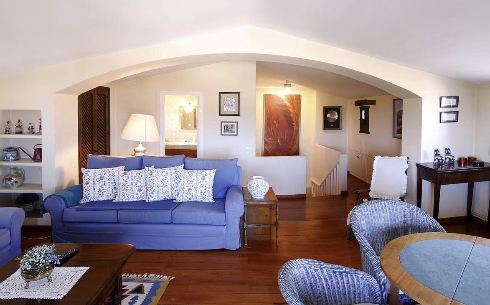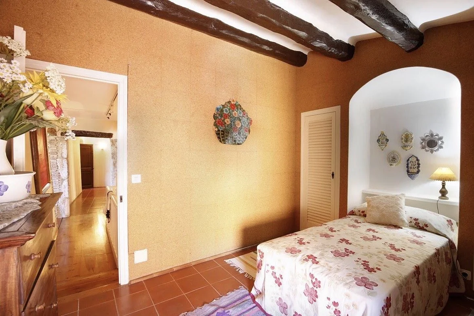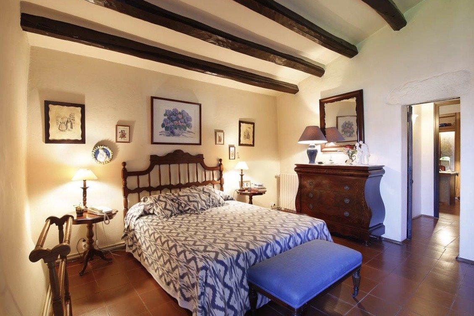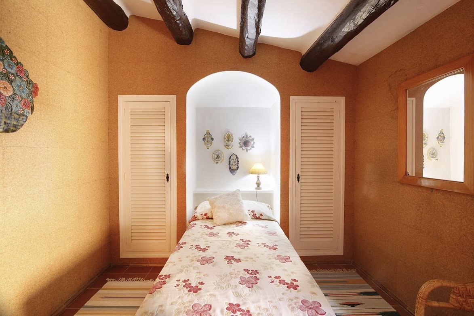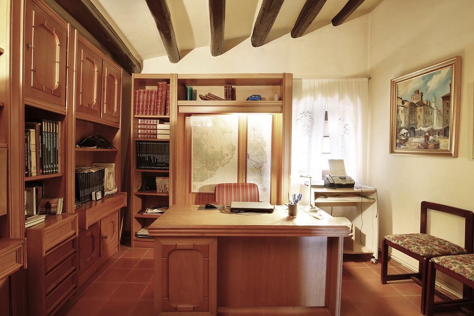Reinterpretation of a local vernacular
Our passion for design shines through in this latest project: our renovation of a traditional Catalan farmhouse. With each step of the process, we sought to honor the heritage and charm of the masia’s original structure while infusing it with modern elements. The result is a harmonious blend of rustic authenticity and contemporary flair.
All photos by Pernilla Danielsson @lifestyle_mallorca
We carefully curated a color palette inspired by the surrounding natural landscapes, with earthy tones and soft pastels that create a serene and inviting atmosphere. The combination of exposed wooden beams, stone walls, and comfy furnishings creates an interesting juxtaposition of old and new, preserving the farmhouse's character while embracing modern conveniences.
We carefully considered every corner of this space, with thoughtfully selected materials, furniture, textiles, and accessories that add warmth and personality. We feel like this project is a true testament to our commitment to create timeless and inspiring living spaces for our clients.
Key elements of our design decisions:
Floors: microcement and wood
The house had been through several renovations in the 1960s, 70s or 80s, which left it feeling fragmented and not united. Weird steps up and weird steps down between rooms that should have flowed better. We knew from the start these key features needed to be changed to create unity and a harmony.
So once the floors were demolished and dug out to their dirt origins, we did a lengthy study of how to redesign them for both form & function. Together with the clients, we decided a warm neutral microcement floor for the ground level would allow the original architectural details to soar. And for maximum tactility and coziness, warm oak wide paneled hardwoods for the first and second floors.
espanyolet textiles: sofa de obra, headboard, cushions
Once we made the decision to focus on interior design instead of product design back in 2021, it made sense for us to save our special hand painted vintage textiles specifically for our projects.
For one, these vintage fabrics are a scarce resource - they aren’t going to be around forever. And also, color development takes a LOT of time for us, and painting fabrics is a slow artisan process. It’s special and it’s rare, and we are honored that our clients want our heirloom pieces to become their heirloom pieces.
So, when the clients expressed interest in having a bunch of our textiles in their home, of course we were thrilled. We set about designing an overarching look - based on the color palette we had come up for them.
This concept didn’t just include scatter pillows, but also included a built-in sofa with our raw linens, a special verde de la empordà color for their headboard and scattered raw linen throw blankets in each of their four bedrooms.
Playfulness
Terraces are the perfect place to jazz up a color palette. For this project, we wanted to be super playful with the outside living space, introducing a super saturated lime paste wall and our more bold hand-painted textiles. We love how it evokes a Moroccan souk feeling.
For us, it’s super fun to play with kids’ rooms. In this case, we had so much fun jazzing up the young son’s room with a little casita bed and some unexpected color combinations. And we splashed more of our favorite pigmented limewash paste along the walls, creating color, movement & dimension to give each room its own individual character.
Inside/Outside
A country home wouldn’t be perfect without an outdoor kitchen. Our primary goal in designing it - along with the adjacent dining space - was to seamlessly harmonize the space so it would blend into the original garden area & home's exterior materials. Taking cues from the farmhouse's rustic charm and the breathtaking allure of the Catalunyan countryside, we carefully selected materials that would effortlessly meld together.
The incorporation of wooden cabinets and a pergola beautifully captures the inviting warmth of the neighboring countryside. And to enhance the connection to nature, we collaborated with the kitchen maker to meticulously design the entire space around a magnificent decades-old grapevine. This thoughtful inclusion not only adds an organic touch but also creates a captivating centerpiece for the outdoor kitchen.
When the clients bought this property, there was no pool. But there certainly was room for one. So together, we devised the size and location. And then the fun part came - deciding the materials. We wanted the pool to feel like it had been there a while, and to do that, we needed to select materials that fit naturally to the rest of the property.
With the client’s help, we identified an amazing resource 20 minutes away where you can select your own vintage stone and have it cut to size. We knew right away this investment was going to be 1000% worth it and act as the anchor for the entire pool space.
Lighting concept
Putting together a strategy for the home overall was necessary. The house was really dark and the previous renovations had left wires hanging all over the vaulted ceilings and stonework. In addition to stunning hanging ceiling lamps, we wanted to introduce many sconces to highlight those arches and vaults. So, we had an eye on function, but we also had an eye on presenting some design-forward options. This is how we came to Contain Studio. These guys handmake beautiful art-deco style brass lights here in Mallorca, and we couldn’t love what they are doing more. It’s like they’ve brought a part of old Hollywood to the island.
We made a few recommendations, and the clients were hooked, so we decided to illuminate the entire house with Contain’s brass and alabaster collections. And don’t forget that salty glass installation hanging from the cathedral ceiling of the living room. It’s like having our own constellation of stars & planets right here at home.
Mixing & unexpected combinations
When the homeowners first came to us, they had two ideas for the kitchen: something very emblematic of the region, a kitchen made of obra (built-in of bricks and plaster) OR something completely unexpected - a stainless steel kitchen. This is where we were pushed to go outside our comfort zone, because after doing a study of steel kitchens, we actually felt like it was the most amazing idea for this old farmhouse. Mixing styles and eras is unexpected, and the result is pretty breathtaking, don’t you think?
Bathrooms
There is something about designing bathrooms that gets us so excited. The sheer number of materials that need to be chosen: floors, taps, vanities, sinks, tubs, mirrors, etc. And they all need to fit within the overarching concept of the house, and work in concert together. This puzzle is thrilling to fit together.
The “BEFORE” photos here:









